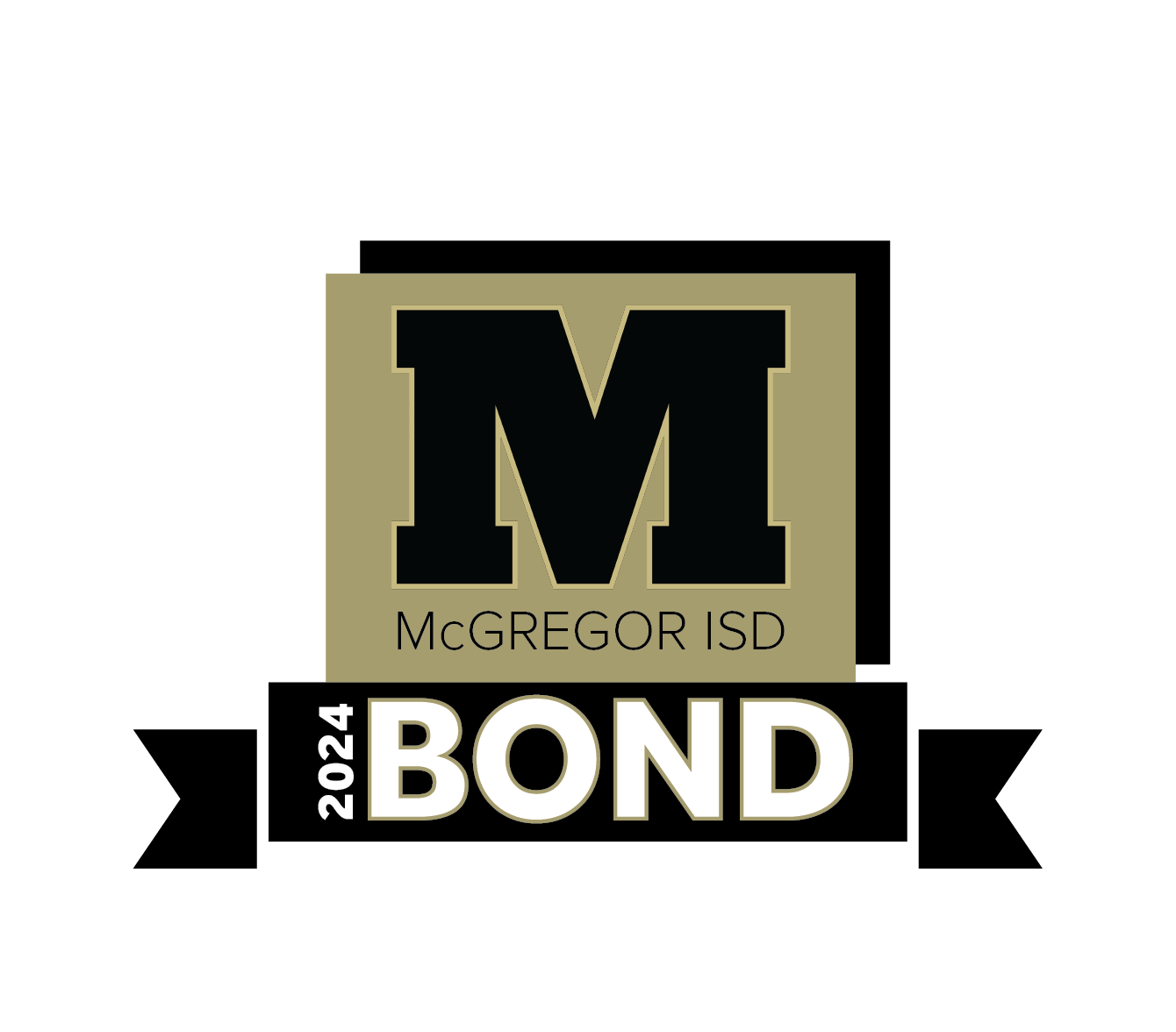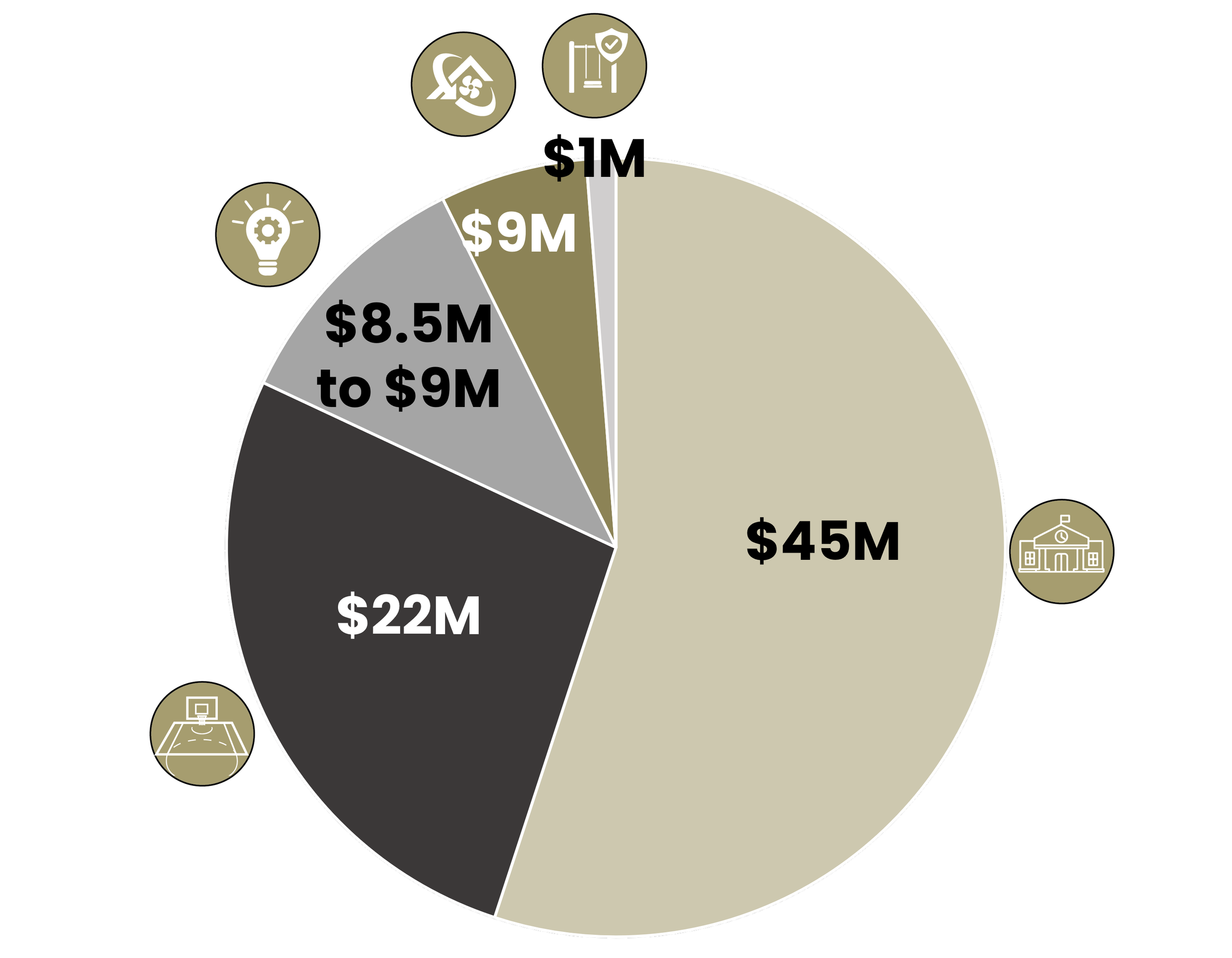bond proposal
NEW JUNIOR HIGH SCHOOL
Core Capacity: 600 students
Serves Grades 6-8
Includes:
4 classrooms, science lab and support areas per grade level
Art classrooms
Band instruction hall
Cafeteria with stage
Practice gym with lockers & weight room
Practice field for physical education
CTE Lab for pathways to high school
Parts of Isbill Junior High were built in 1951.
Facility study shows code deficiencies and has areas that are not TEA or ADA compliant.
Originally projected to reach its capacity in 2032/33, but enrollment is currently trending 3 years ahead of projection
CONCEPTUAL DESIGN:
New Front Entry & Administration
Major Renovation of Existing Building for Classrooms
New Construction of Amenity & Special Programs (Gym, Cafeteria, Kitchen, Library, Band Hall, etc)
Outdoor Education & Practice Fields
WHAT’S PROPOSED FOR THE A100 BUILDING?
Initial concept only – final design may vary.
SAFETY UPGRADES FOR PLAYGROUNDS
Updates at elementary and primary playgrounds to meet new TEA (Texas Education Agency) safety standards and fencing requirements
Relocation of existing playground at the Elementary to provide better surveillance of students
Covered shade structure
Accessibility improvements for all abilities
DISTRICT IMPROVEMENTS
HVAC Upgrades
Elementary School
High School
Roof Upgrades
Primary School
Elementary School
High School
Upgrade Finishes (Aesthetics) at All Campuses
Interior & Exterior LED Lighting
Flooring
Ceiling
Paint
NEW CAREER & TECHNICAL EDUCATION OPPORTUNITIES
New Ag Barn
Animal pens
Agricultural curriculum classroom
Animal demonstration & training area
The agriculture program has grown from 20 students to over 300 students in the last 3 years.
Auto Mechanic Lab
New program offering
Would double as district bus fleet maintenance area
McGregor ISD currently does not have an auto mechanic program for students.
Nursing Program Space
New program offering
Renovation of existing classrooms
In a recent survey, nursing was ranked as the top program requested for CTE pathways.
NEW HIGH SCHOOL GYMNASIUM
Includes:
Instructional Space
Weight Room
Trainers’ Room
Restrooms
Locker Rooms
Lobby & Concession Area
This project would provide additional space to the existing gymnasium, allowing for more programs (i.e. cheer, color guard, dance, etc) to have a space for practice.

